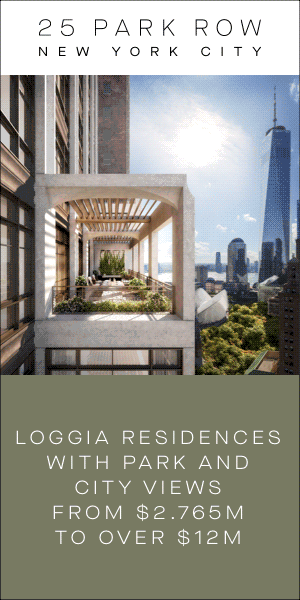The late Sean Connery's French Villa
- Editorial Team

- Dec 2, 2020
- 3 min read
This circa 1,000 sq m Belle Epoque styled villa, formerly the residence of actor Sean Connery, As seen in his James Bond movie!
Editorial Team | 20th November, 2020
Sir Sean Connery was the quintessential James Bond. The screen’s original 007: smart, handsome, refined, debonair and the most popular of the nine actors who took on the classic-spy role created by British-naval-intelligence-officer Ian Fleming in 1953. Instantly recognized by most people through the James Bond film franchise of the 1960s to ‘80s including Goldfinger, Diamonds are Forever, Dr. No and From Russia With Love, Connery eventually went beyond the Bond roles winning an Academy Award for The Untouchables, three Golden Globes and Kennedy Center Honors in an acting career of over 50 years.
A Scottish expat, Connery lived in Spain for some years before moving to the South of France into one of the region’s most stunning and well-located villas with views overlooking the city of Nice and the Mediterranean Sea from a hill on the Cap de Nice. Adding a touch of reality to his Bond films, Sean’s home was used in several scenes of the Bond-movie Never Say Never Again that was filmed in Nice and nearby Monaco. Now listed for sale, Sean Connery’s former home is priced at $33.87 million.
This circa 1,000 sq m Belle Epoque styled villa, formerly the residence of actor Sean Connery, is perched on a hillside amongst a circa 5,000 sq m oasis of beautiful, newly renovated terraced gardens running down to the sea, with an indoor swimming pool, outdoor salt water swimming pool and two independent guest villas. Imposing automatic gates, set in stone towers, provide secure and very private access into the property and a gently falling, sweeping drive brings arrivals to the entrance of the main villa.The beautiful, recently re-landscaped gardens are terraced with abundant stone walling and vibrantly coloured plants and shrubbery, gradually falling down to the coastal road by the seafront. The outdoor, salt water swimming pool has the most incredible aspect out to sea.

Stone steps rise to a covered outside reception area, with pretty mosaic tiled flooring welcoming guests to the front door and into a grand reception and entrance hall. The large proportions are immediately apparent as you enter the principal salon with floor to ceiling windows and the first of various mesmerising westerly panoramic views over the wrap around terrace and along the coastline. Adjoining the entrance hall is a family snug and television room, plus a further room with a fitted kitchenette being used as a home office as well as a large bathroom. A lift accesses all floors and stone stairs rise to the master bedroom floor, with a very large bedroom with French doors opening onto a private balcony. There are two separate bathroom suites, one with a shower and the larger with a large bath and an adjoining dressing room and a walk in wardrobe. On a level down, is a gym and fitness room, plus a further large en-suite bedroom with walk in dressing room. The lift or stairs access the lower ground floor and the central hall is open to a large dining room, with windows on the terrace, serviced by an adjoining kitchen. Accessed from the kitchen is a wine cellar and large laundry room and from the central hall is a further bedroom suite. The indoor swimming pool level opens out to the gardens and provides further leisure space, with incredible views as well as another large bedroom and bathroom. Below this, is a hammam, showers and a changing area.There are two guest villas on the periphery of the grounds, the first, with two en-suite bedroom and two living rooms (one currently used as a studio) over two floors. The second with a further two en-suite bedrooms and a large open plan living room and dining room. Adjoining the main villa is a two car garage with a self-contained staff apartment above.
Listing agent is Edward de Mallet Morgan, with brokerage Knight Frank. The property is listed with a guide price of €33.87 million


















































Comments